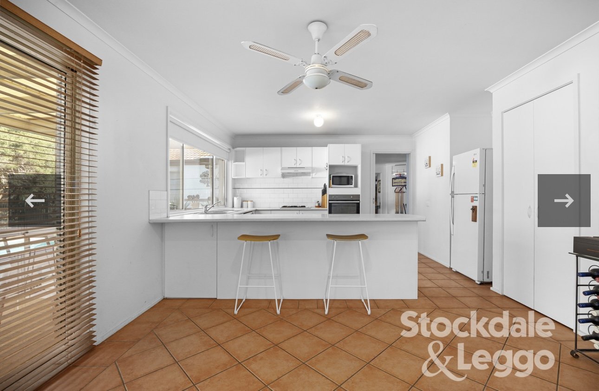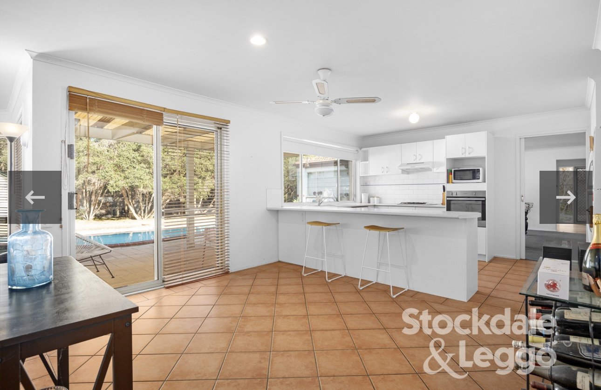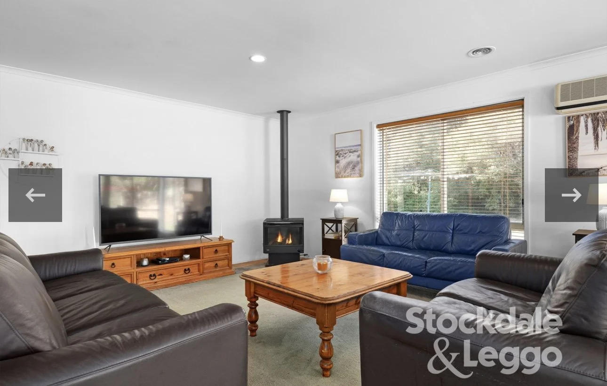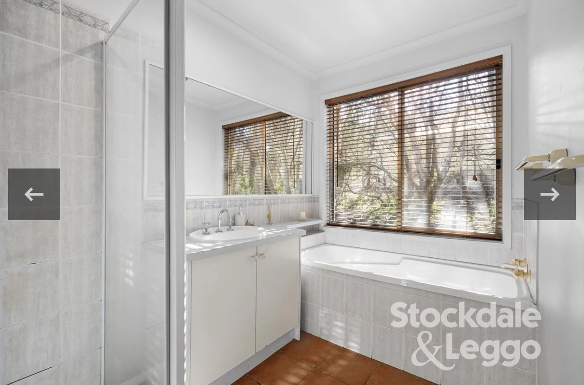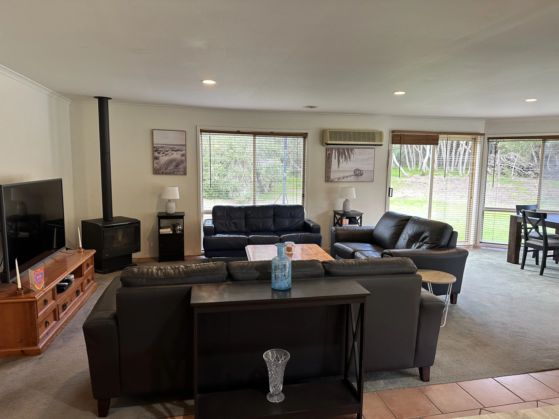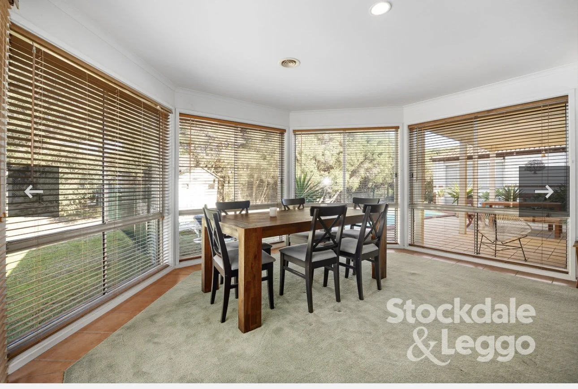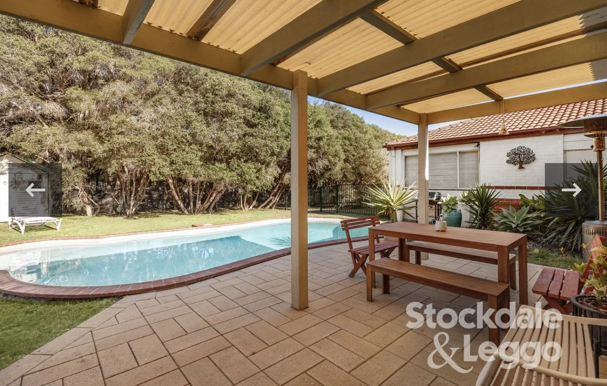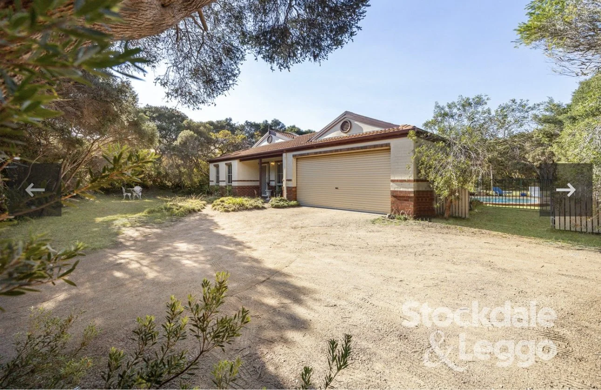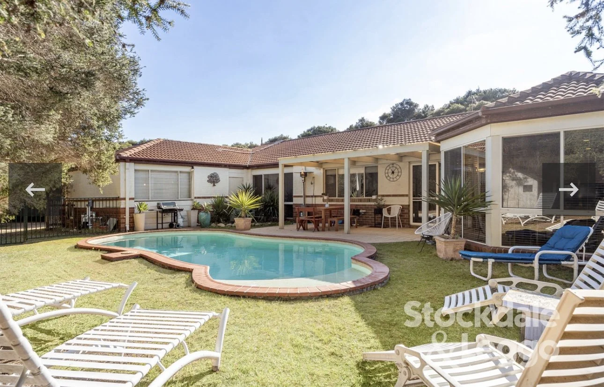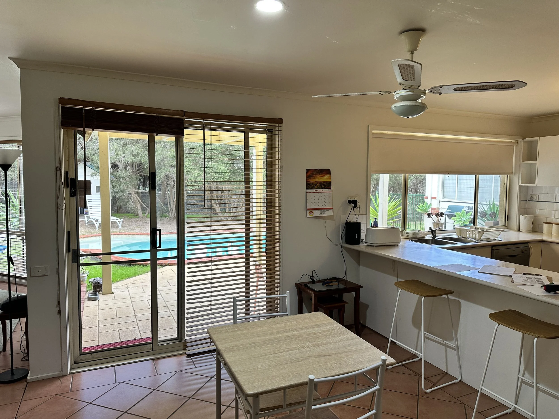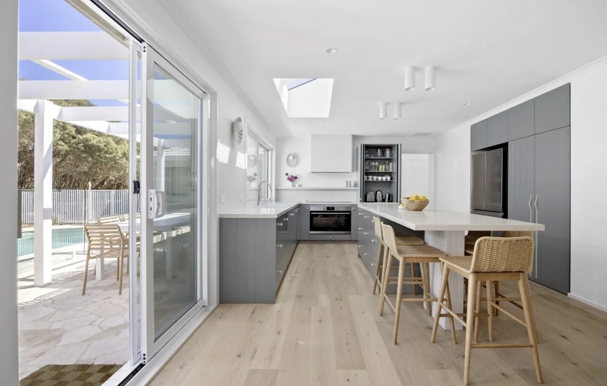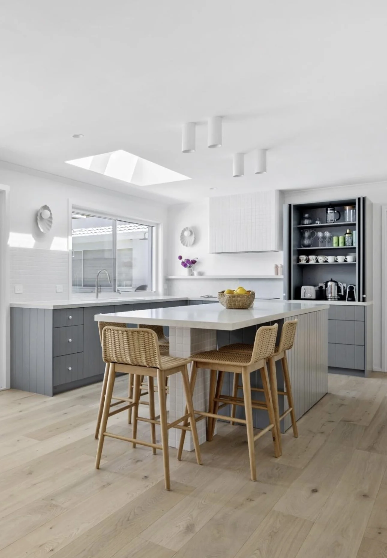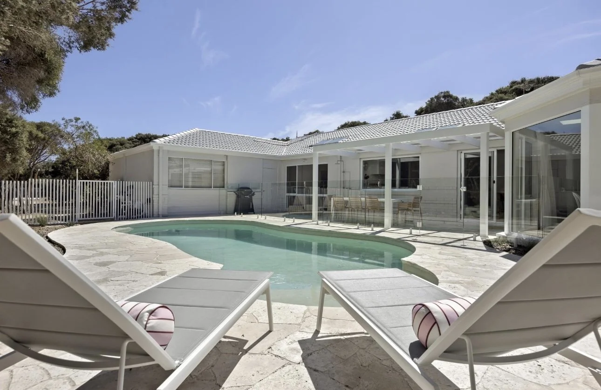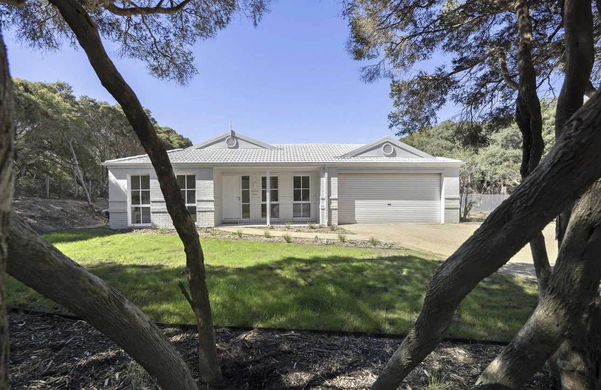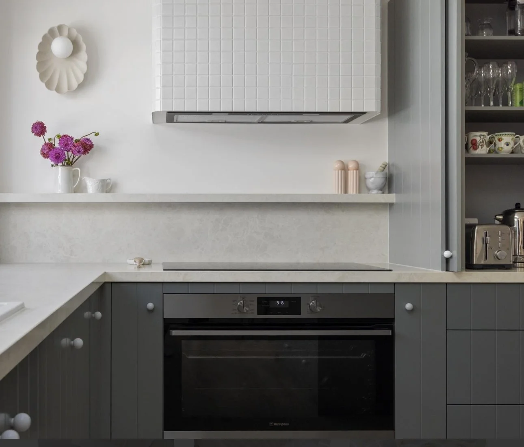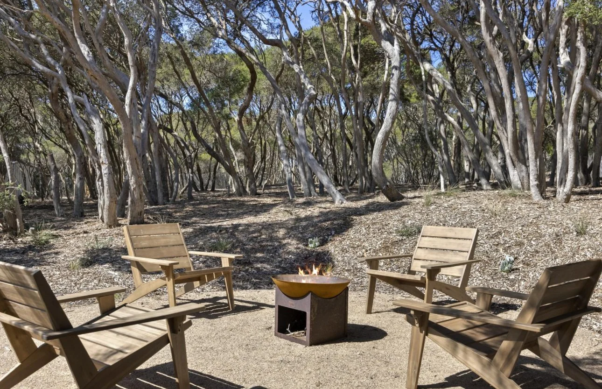Before & After: How We Transformed This 80s Beach House — Without Moving a Single Wall
Location: Rye Back Beach, Mornington Peninsula
Design Brief: Coastal, calm, unpretentious — with a quiet nod to its 80s roots
From Dark and Dated to Light and Loved
Tucked just behind the dunes and surrounded by Moonah trees, this 1980s beach house had great bones — but none of the calm, relaxed beauty you’d expect from a coastal escape.
Inside, it was heavy and disconnected.
Terracotta floor tiles, dated venetian blinds, and overstuffed leather lounges absorbed every bit of light. The kitchen was clunky and visually blocked off from the outdoors. The bathrooms were bland, dated and leaking, and the layout — while logical, wasted prime real estate and lacked purpose in the way it lived.
Despite having a pool and natural bushland all around, the home felt completely cut off from its surroundings.
It didn’t need more space.
It just needed better design.
The Vision
We weren’t interested in turning this into a show home but rather a comfortable and relaxed family escape.
We wanted it to be beautiful but unpretentious — something that felt relaxed, natural, and effortless to live in. A beach house that honoured its 80s heritage in subtle, intentional ways, but didn’t feel trapped in time.
We set out to:
Reclaim the light and flow
Tie the interior to the bush setting
Bring warmth, materiality, and softness
Completely gut and rebuild the core rooms — while keeping the layout untouched
What We Did (Without Moving a Wall)
This was a complete interior overhaul — but not a structural one.
We kept the existing floor plan and ceiling heights at 2.4m, and worked within that footprint to completely shift how the home looked, felt, and functioned.
1. Introduced natural light — from above
The biggest move was also the simplest: we added skylights.
This small architectural upgrade instantly changed the kitchen and living zones, allowing natural light to pool through the heart of the home and break up the ceiling plane.
2. Gutted the kitchen + reimagined the materials
We retained the kitchen’s U-shaped layout but completely replaced its surfaces.
V-groove cabinetry in a soft charcoal tone
A tiled rangehood and rounded island legs
Open shelving and a concealed appliance nook
Subtle references to the 80s — without falling into theme
The result? Calm, grounded, and packed with hidden function.
3. Gave the bathrooms new clarity and softness
We reworked both bathrooms from the slab up.
Large-format limestone-style tiles created a soft, neutral base, while wall tiles in muted sage and soft blush added character.
Curved mirrors and pill-shaped lighting added softness without losing the crisp architectural lines.
4. Connected indoors to the outdoors
The old living space was visually blocked off from the garden and pool.
We swapped heavy blinds for sheer drapery, used a light timber floor throughout, and reoriented furniture to let the outdoor views be part of the room.
Now, you can sit at the kitchen island and see through to the pool, garden, and trees beyond.
5. Brought warmth through material, not clutter
We wanted this home to feel lived in — not staged.
Soft boucle and linen upholstery
Timber open shelving
Woven textures and matte finishes
A fireplace surround tiled in crisp white squares — another quiet 80s nod, reinterpreted
Every choice was intentional. No excess. No flash. Just calm, confident design.
Before & After Gallery
Want to see what a transformation without an extension looks like?
Here’s what we changed — and why it works.
Kitchen
👉 Before: Terracotta tiles, roller blinds, white laminate cabinetry
👉 After: Sage Green V-groove joinery, tiled details, natural stone, skylights
Living
👉 Before: Heavy lounges, carpet, broken flow
👉 After: Layered seating, open sightlines, rattan + linen textures
Bathrooms
👉 Before: Cream cabinetry, functional but flat
👉 After: Soft curves, calm tones, custom vanities
Exterior
👉 Before: Classic red brick + minimal outdoor connection
👉 After: Painted façade, new pergola, beautiful poolside dining space
What This Project Proves
You don’t always need more space.
You just need better design.
This home didn’t need a new floor plan. It just needed someone to see what was possible — and bring clarity, warmth, and liveability back into every room.
We didn’t over-style. We didn’t overcapitalise.
We just listened to the house — and let it feel like home again.
Planning a renovation that needs soul, not square metres?
At Picchio Interiors, we specialise in full-service design that brings emotional intelligence, spatial clarity, and calm authority to every project.
If you’re dreaming of a space that feels just right — even before it’s built — we’d love to help.

